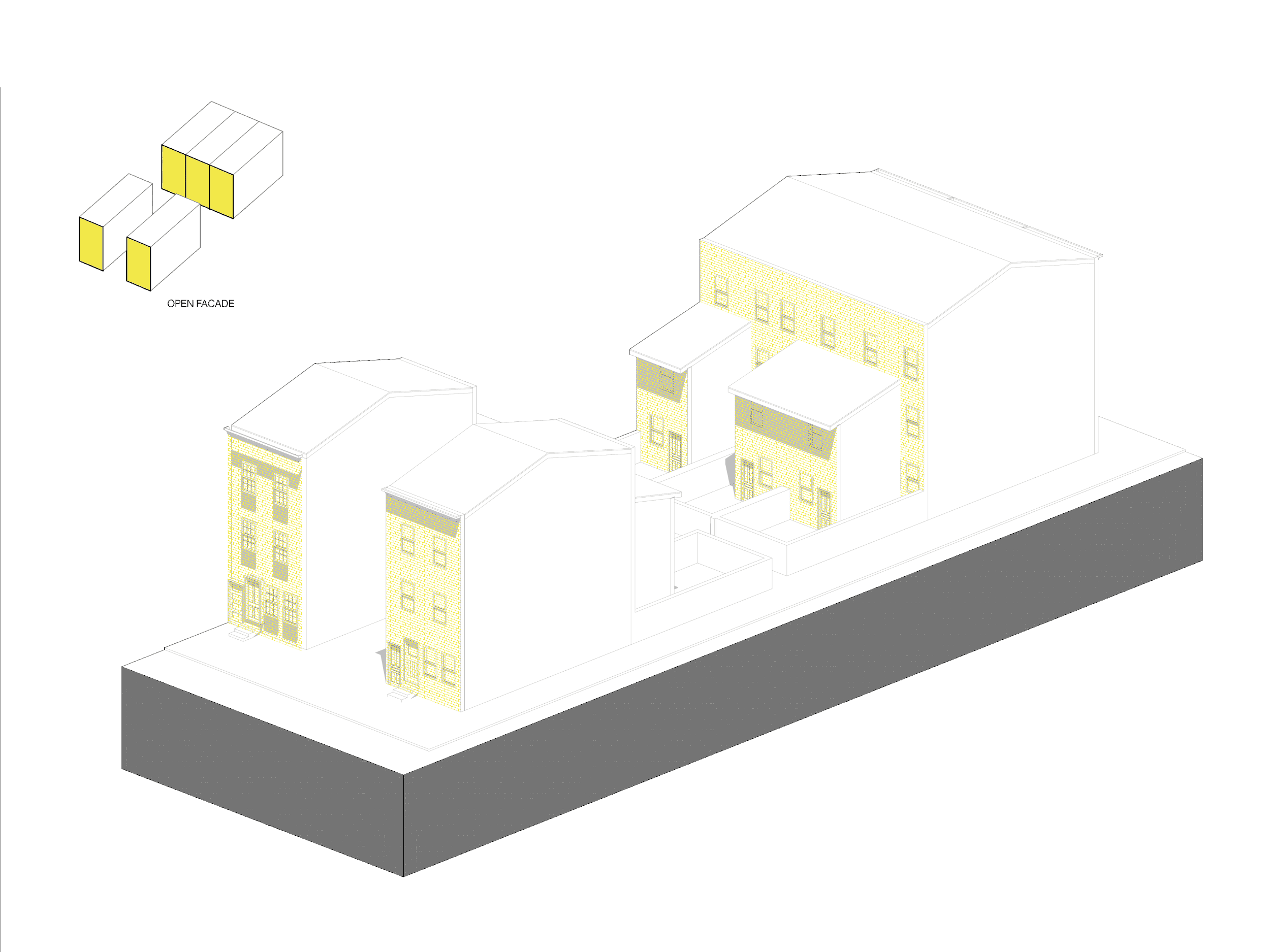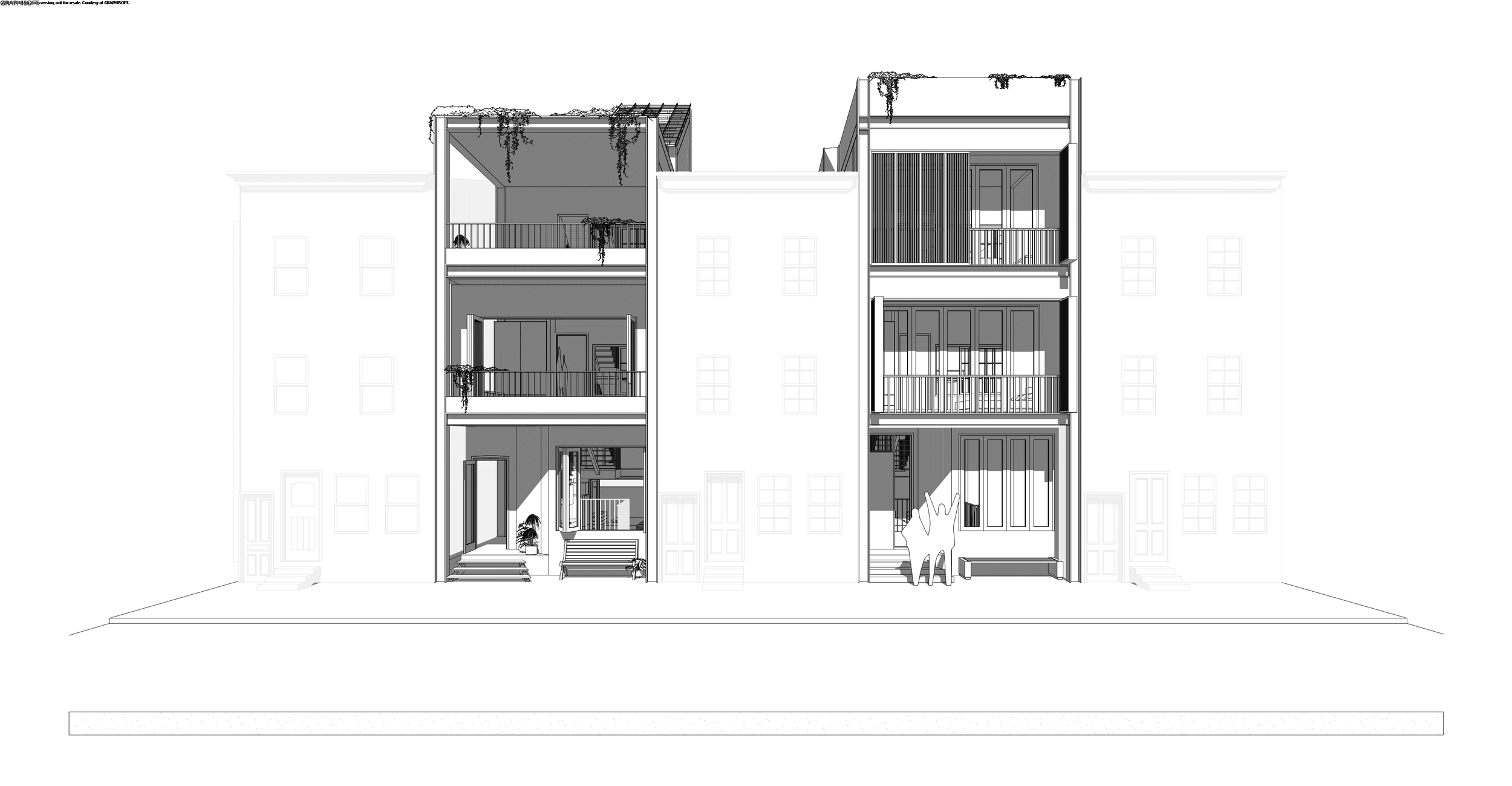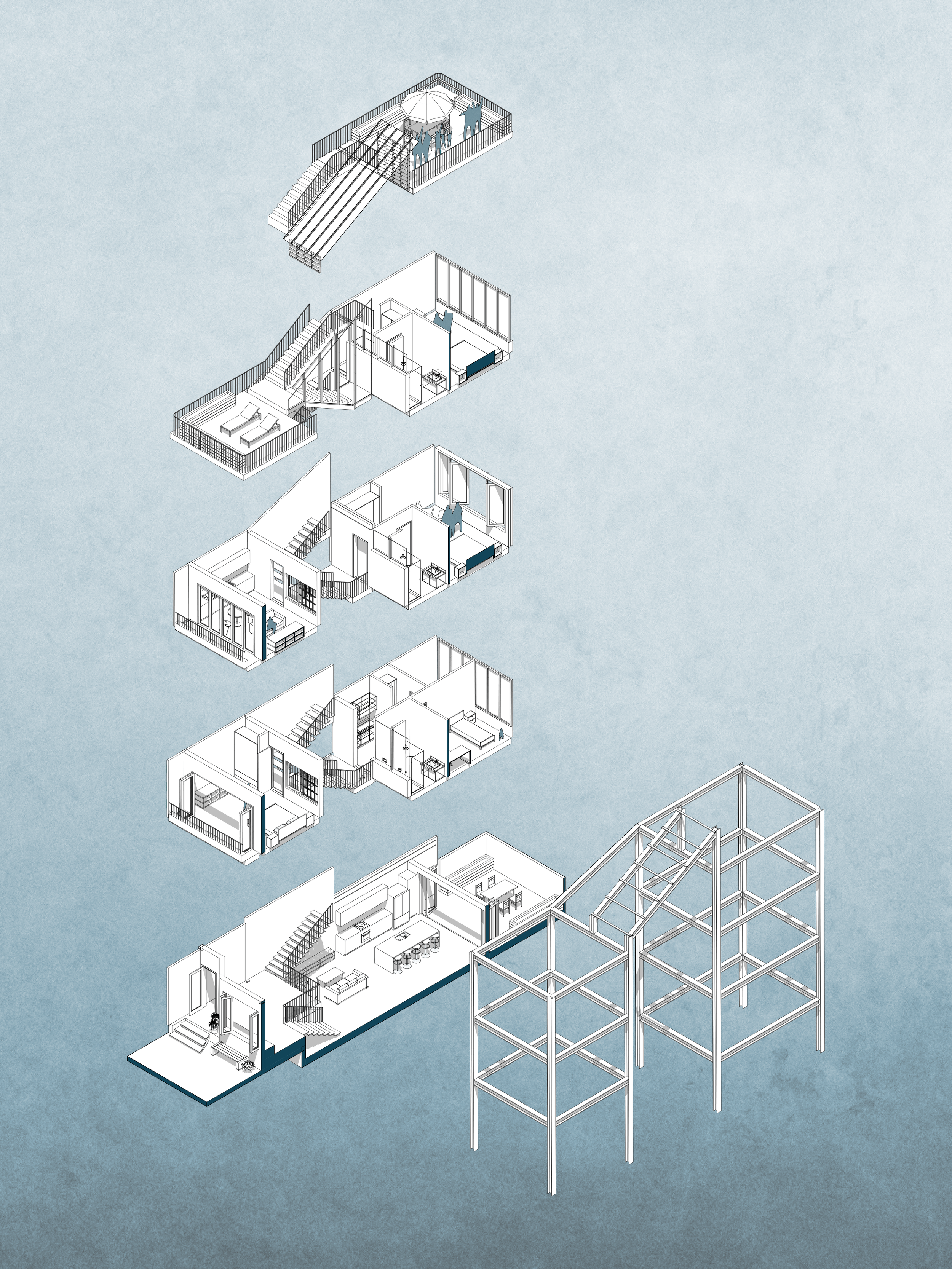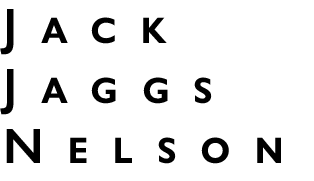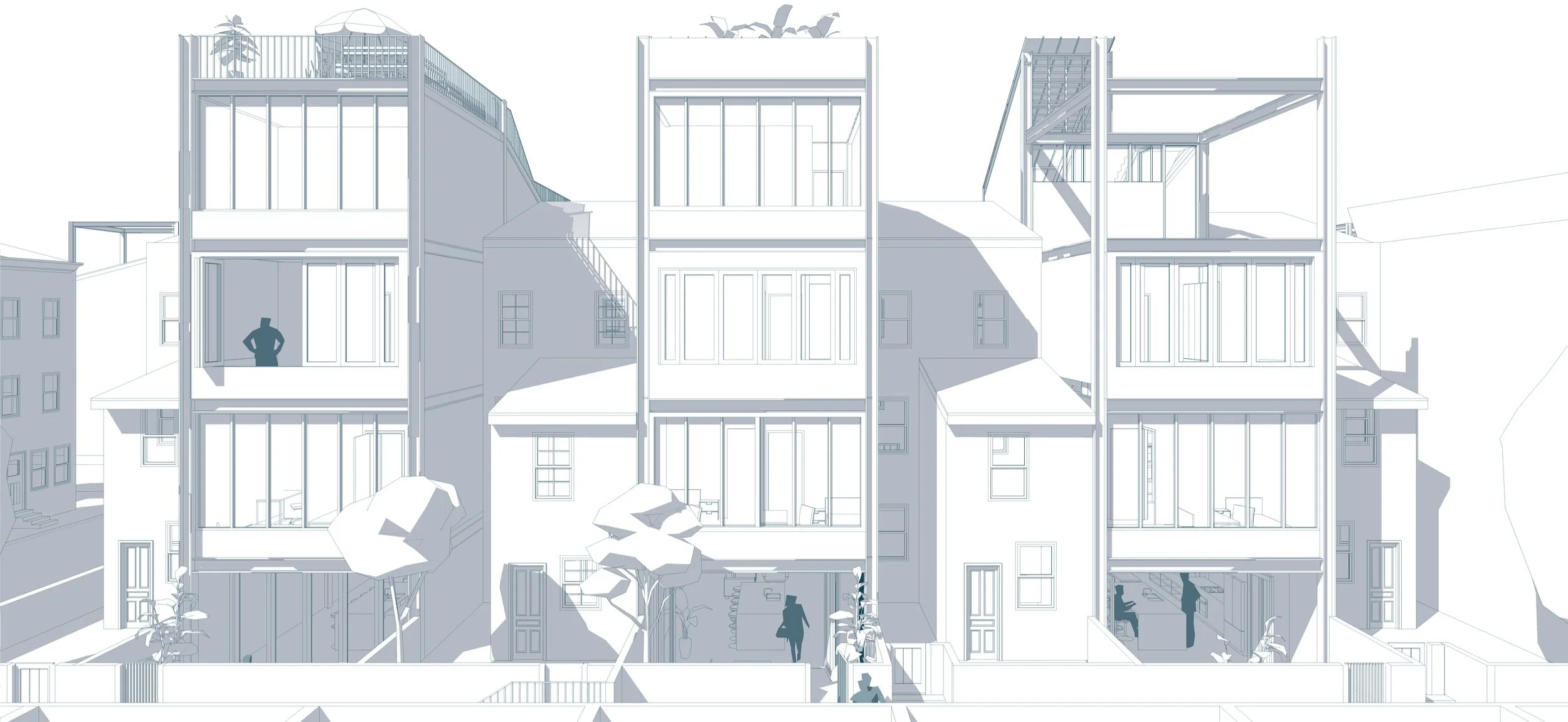A New Dawn Rowhomes
Project Description: Case study housing
Year: 2021
University: Curtin University School of Design and the Built Environment
Location: Universal urban/urban fringe – North Philadelphia used for specific context
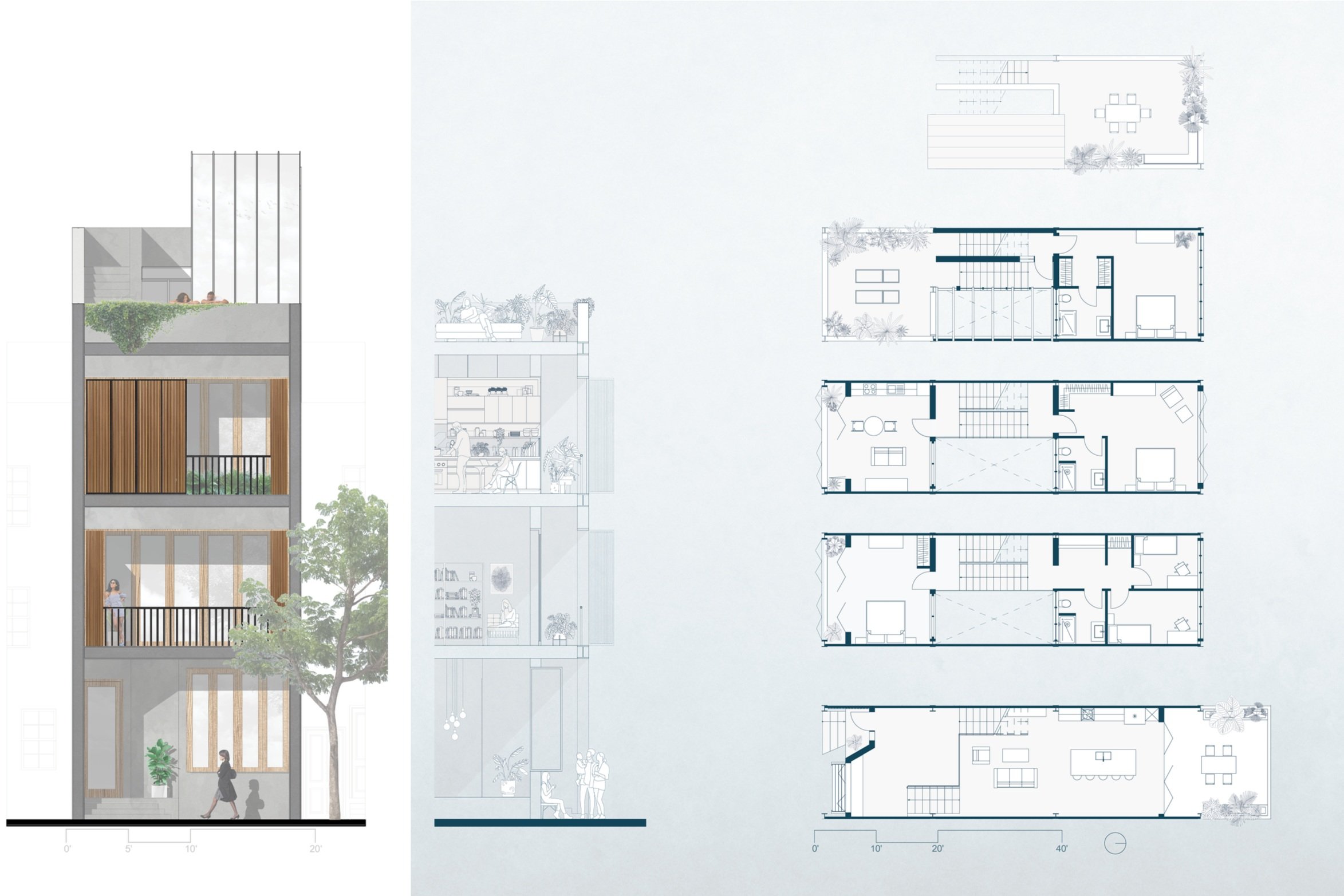
The second stage of A New Dawn explores the ‘row house’ linear housing typology as a tool for infill redevelopment. A standard structural steel frame is the first step of the redevelopment. Residents are then able to develop the vertical levels of the row home as their housing needs evolve, and as funds become available. Inspired by the ubiquitous vernacular
Philadelphian row home and Alejandro Aravena’s half house social housing in Chile., where Aravena’s half house tackle new build construction by splitting the provided and not provided features horizontally between row homes, A New Dawn row homes tackle infill construction with an emphasis on vertical flexibility, allowing residents to add to their homes gradually.
These row homes use materials and building techniques common across North America. The provided weather proofed steel on the exposed external framing is combined with more sustainable timber framing for add-on internal developments.

