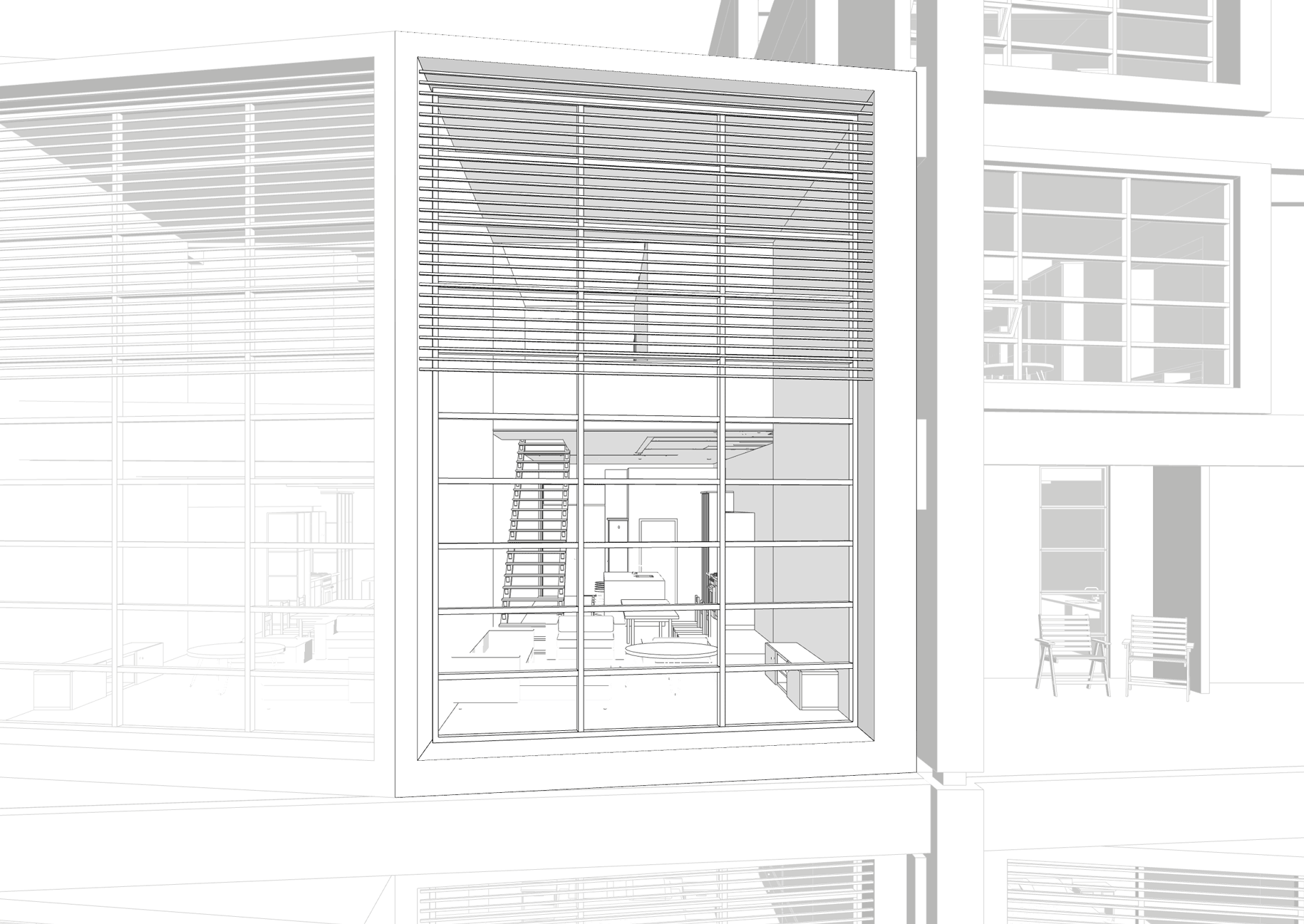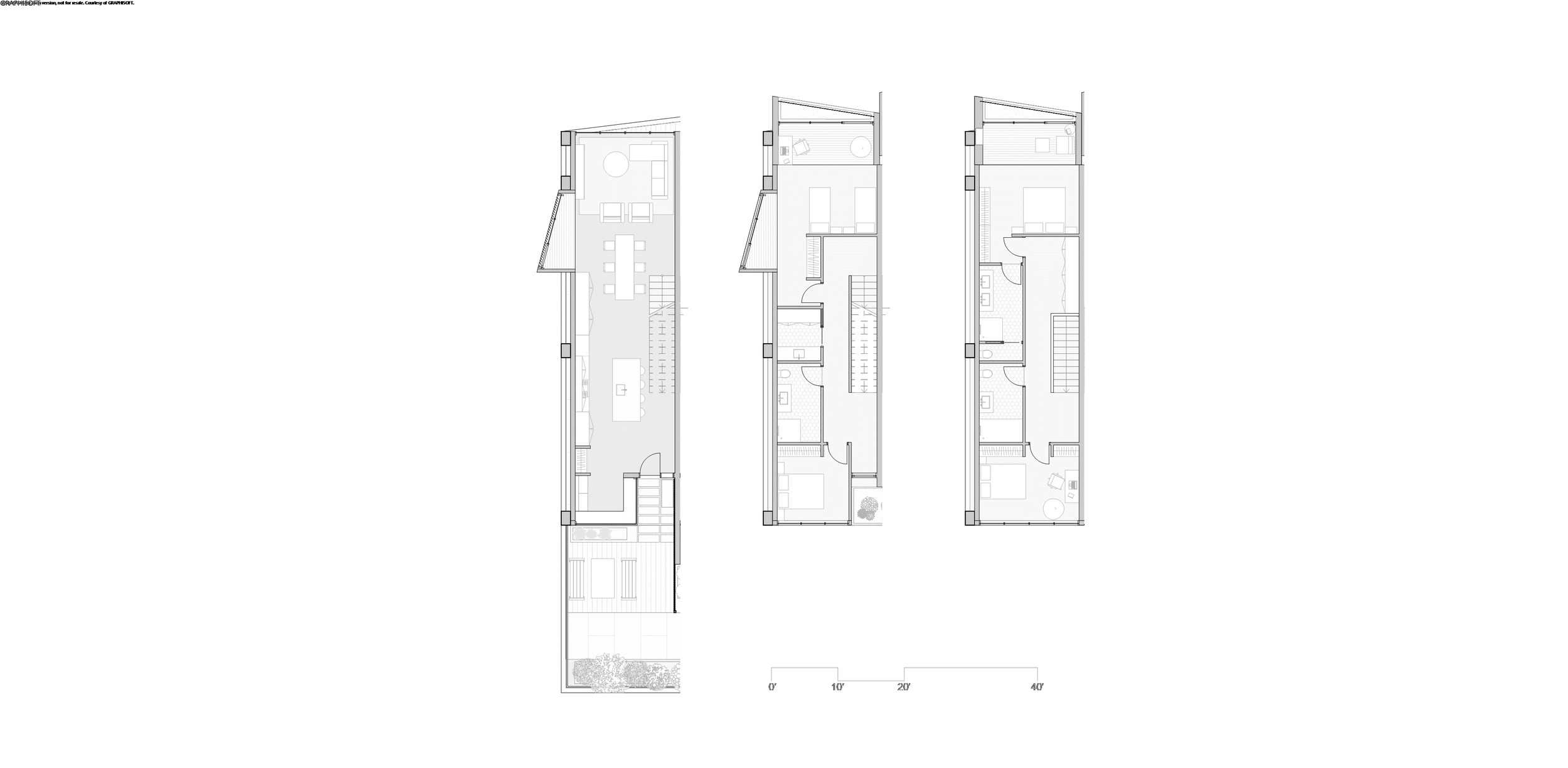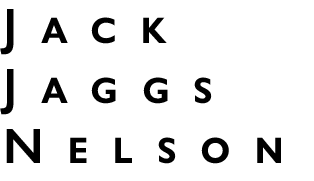Aperture Subiaco
Project Description: Multi-residential | commercial
Year: 2021 - Academic
University: Curtin University School of Design and the Built Environment
Location: Subiaco, Perth, Western Australia.
Collaborators: Martin Bloom, Liam Rowbottom and Akmal Nasimi.


This project was comprised of the collaborative densification redevelopment of the Subiaco neighborhood in Western Australia alongside a suburban commuter railway station. Aperture Subiaco aims to merge traditional suburban “Australian Dream” elements of private backyards, views and living in nature with the amenity, grid and structure of dense urban fringe development.
Aperture Subiaco reimagines the terraced streets of Subiaco, by stacking three terraced ‘blocks’ vertically, with every third floor acting as a common neighborhood ‘street’. Both the eastern and western facing sides of the building prioritize communal spaces, maximizing the early morning sun on the east face and sunsets on the west while minimizing the harsh heat and light from entering private spaces.
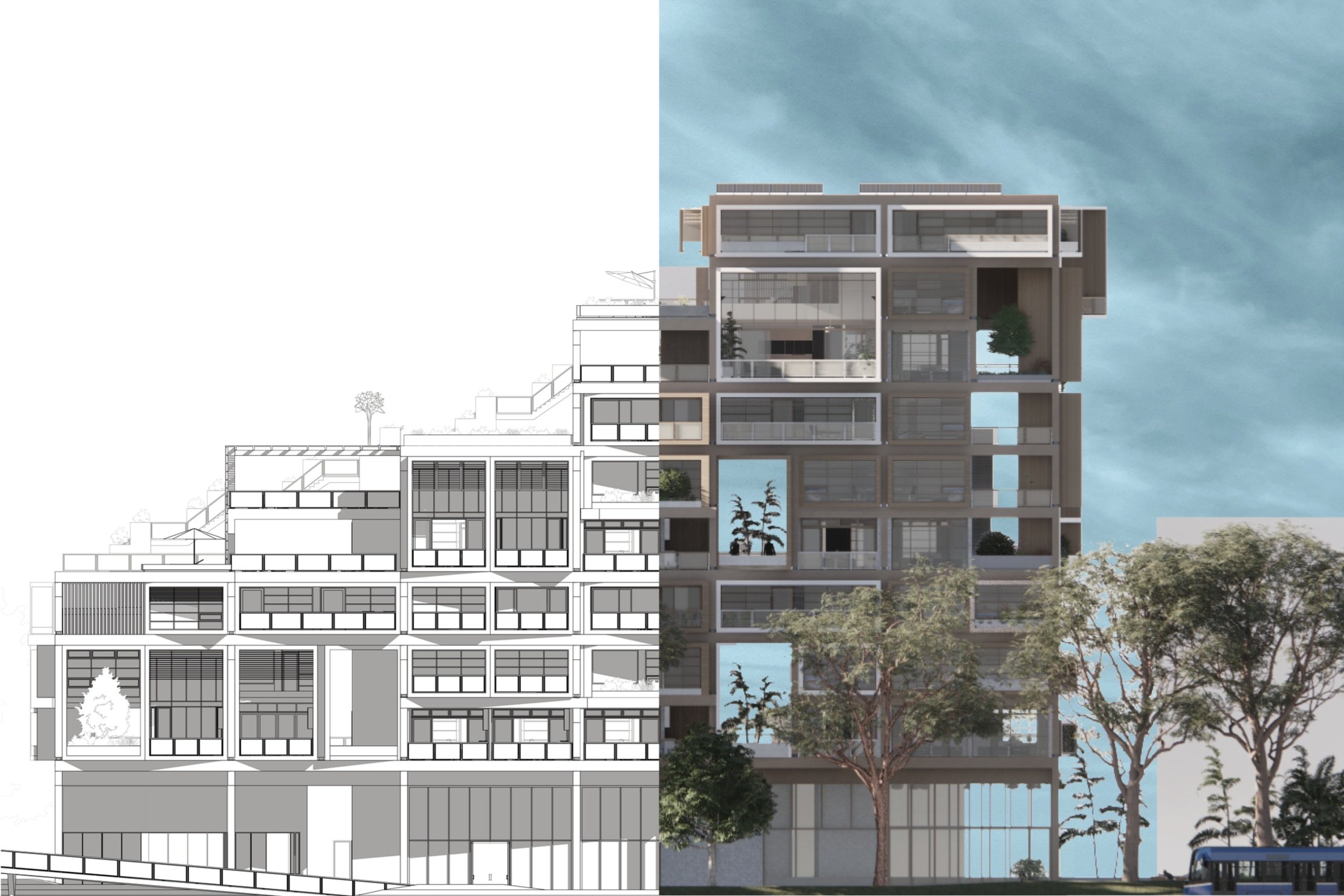
North elevation

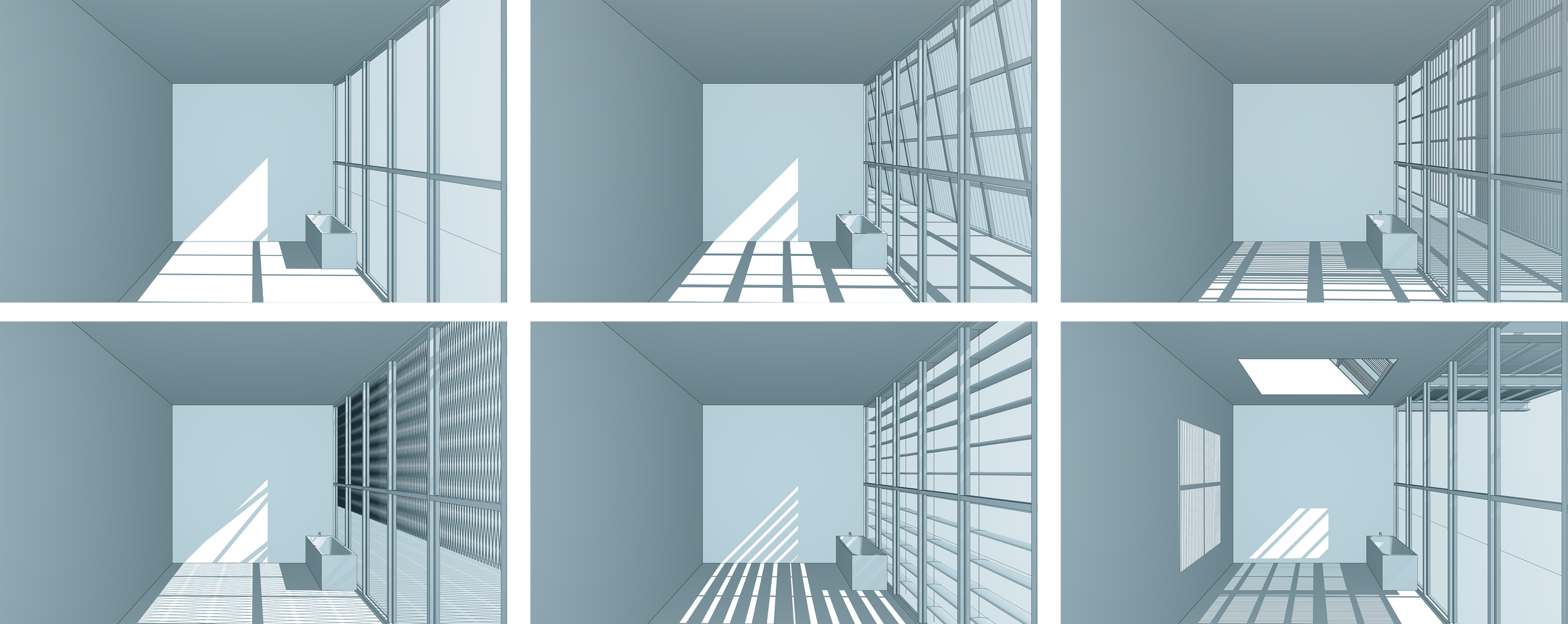
Shading exploration

