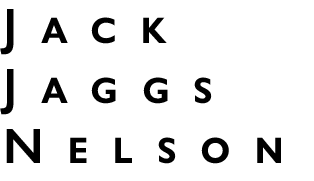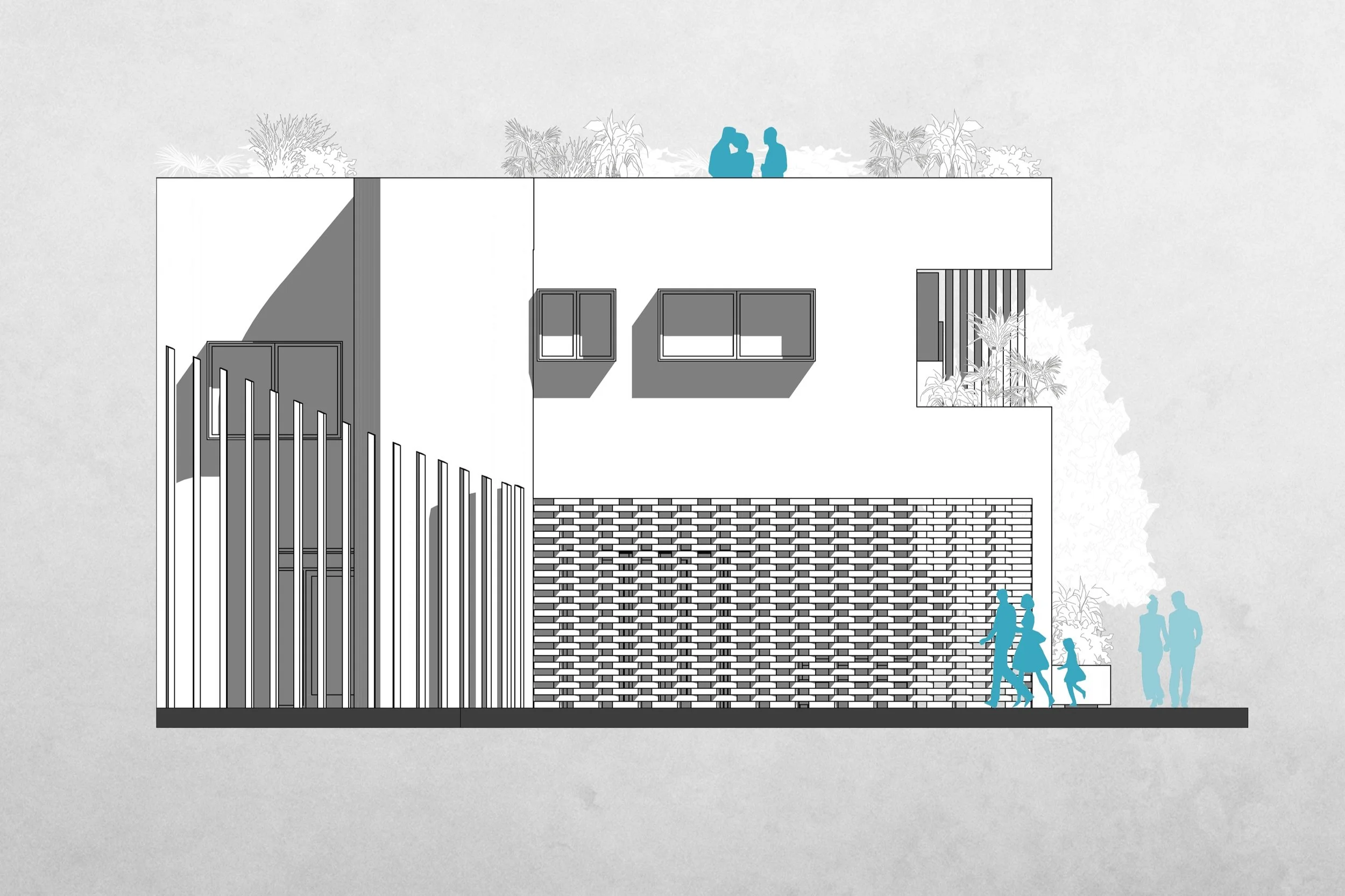Typology House Village
Project Description: Multi Residential
Year: 2020
University: Curtin University School of Design and the Built Environment
Location: Subiaco, Perth, Western Australia.
Collaborators: Courtney Wall, John Girvan and Pavel Milkin.
Typology house village is culmination of three stages of conceptual residential buildings. Stage one consisted of the design of linear and centric single family homes of maximum 100m2 (~1075 SF), stage two the adaptation of the linear design to suit a corner site in an existing neighborhood.
Stage three consisted of the collaborative adaptation of the single family home into a series of units, using addition and subtractive design, while incorporating the units of fellow colleagues to form a holistic typology village.

Stage one - 100m2 house
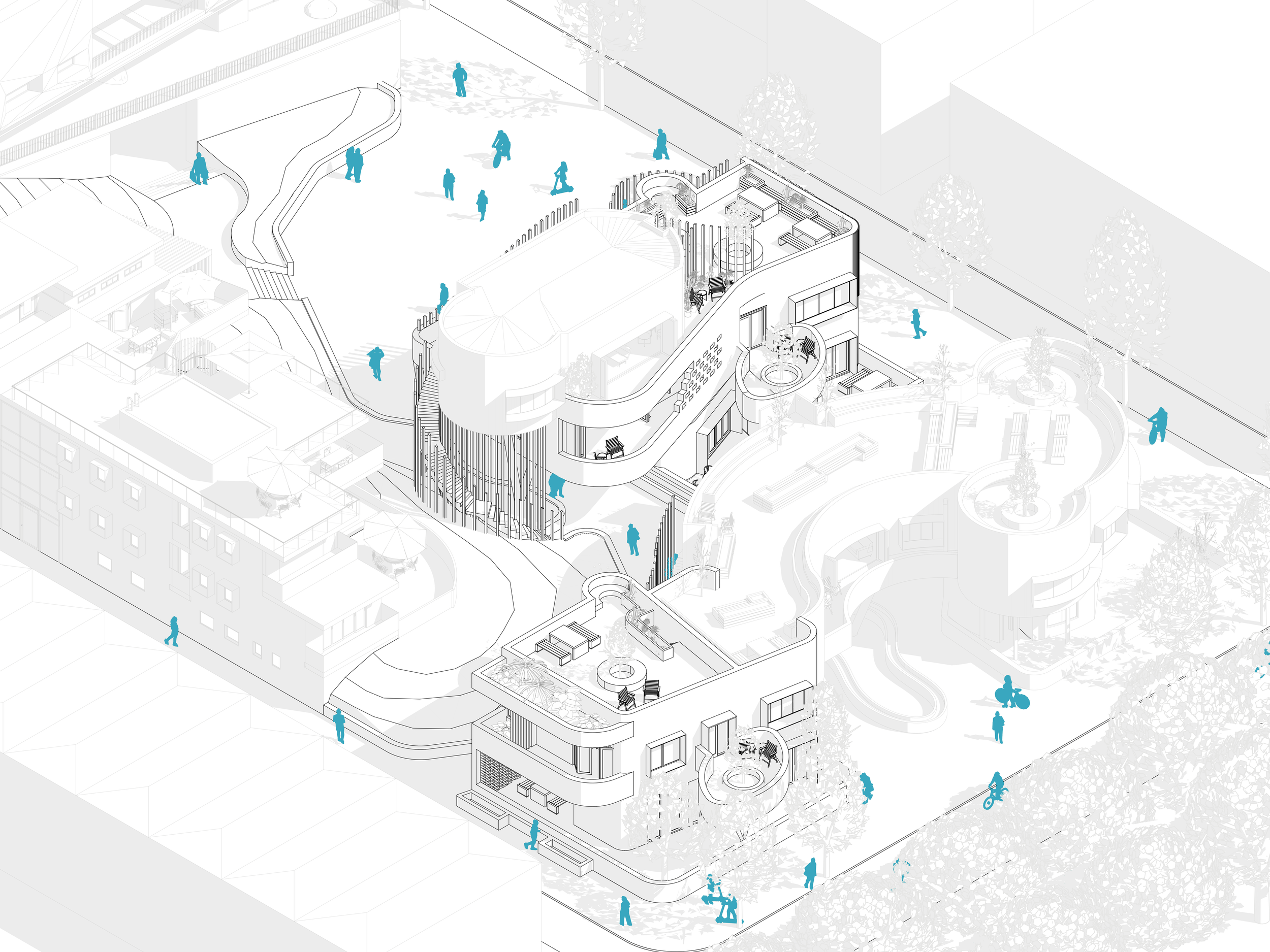
Stage three - collaborative village

Units one and two north elevation
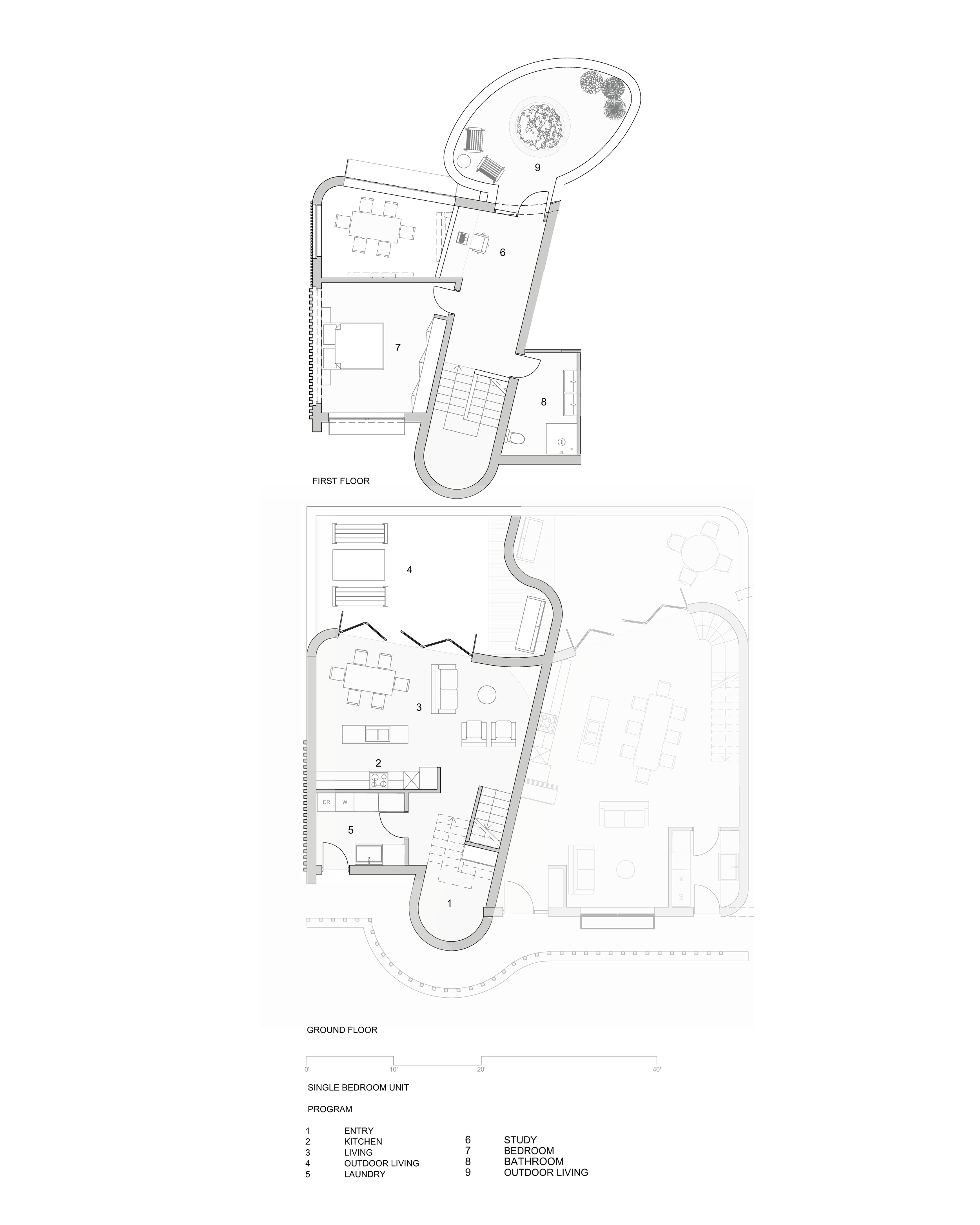
Unit one floor plans
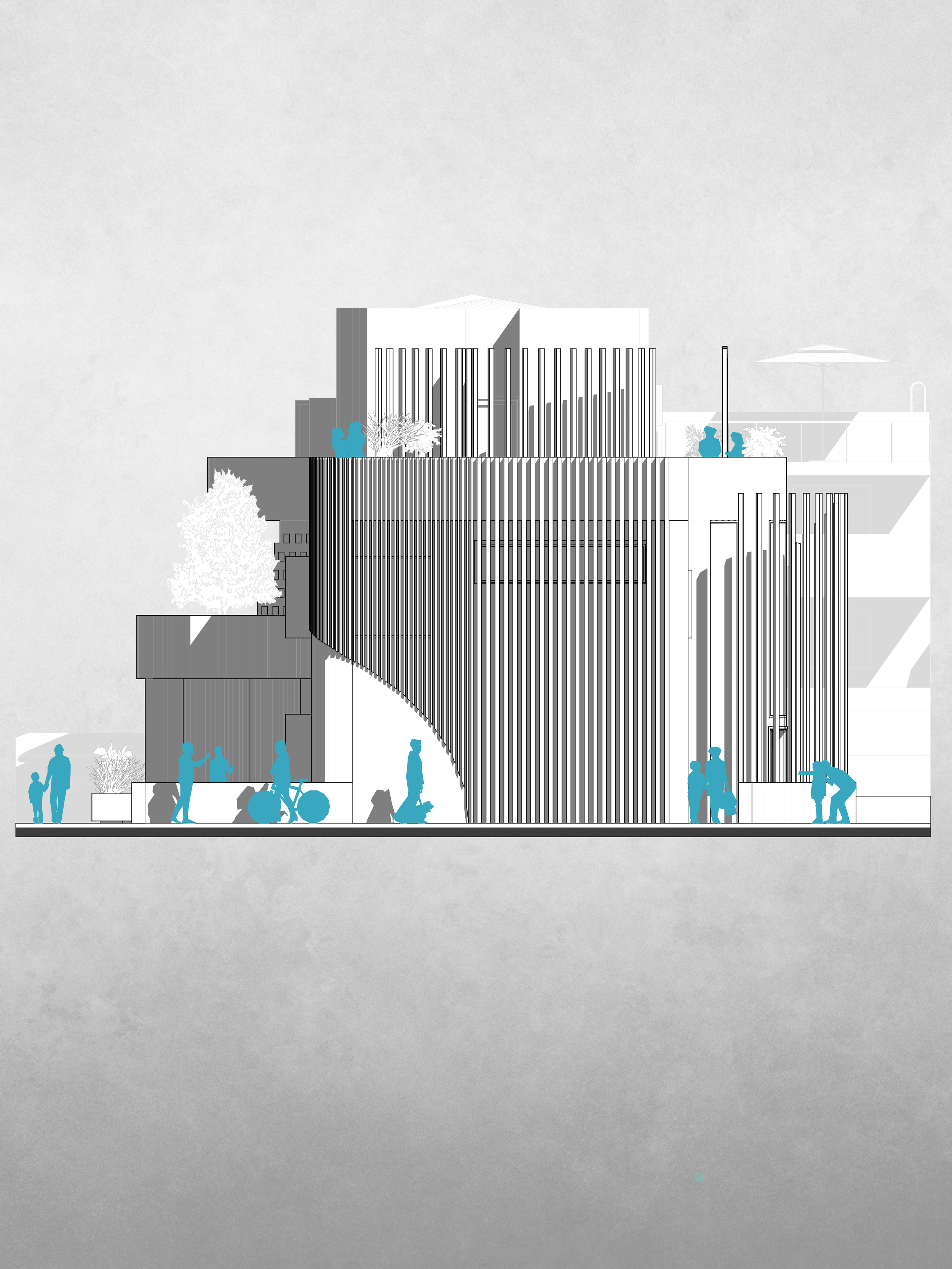

Unit 2 floor plans




